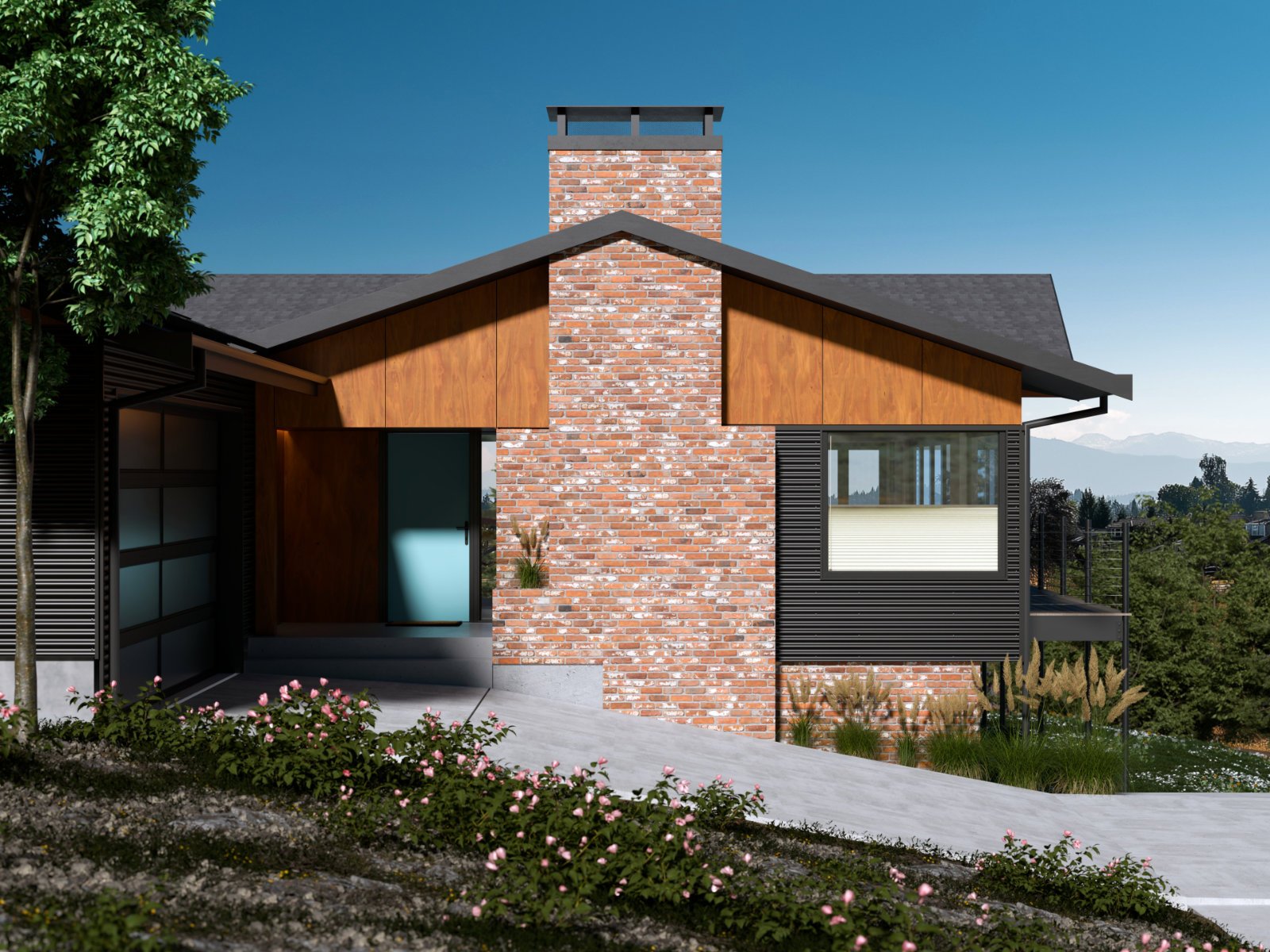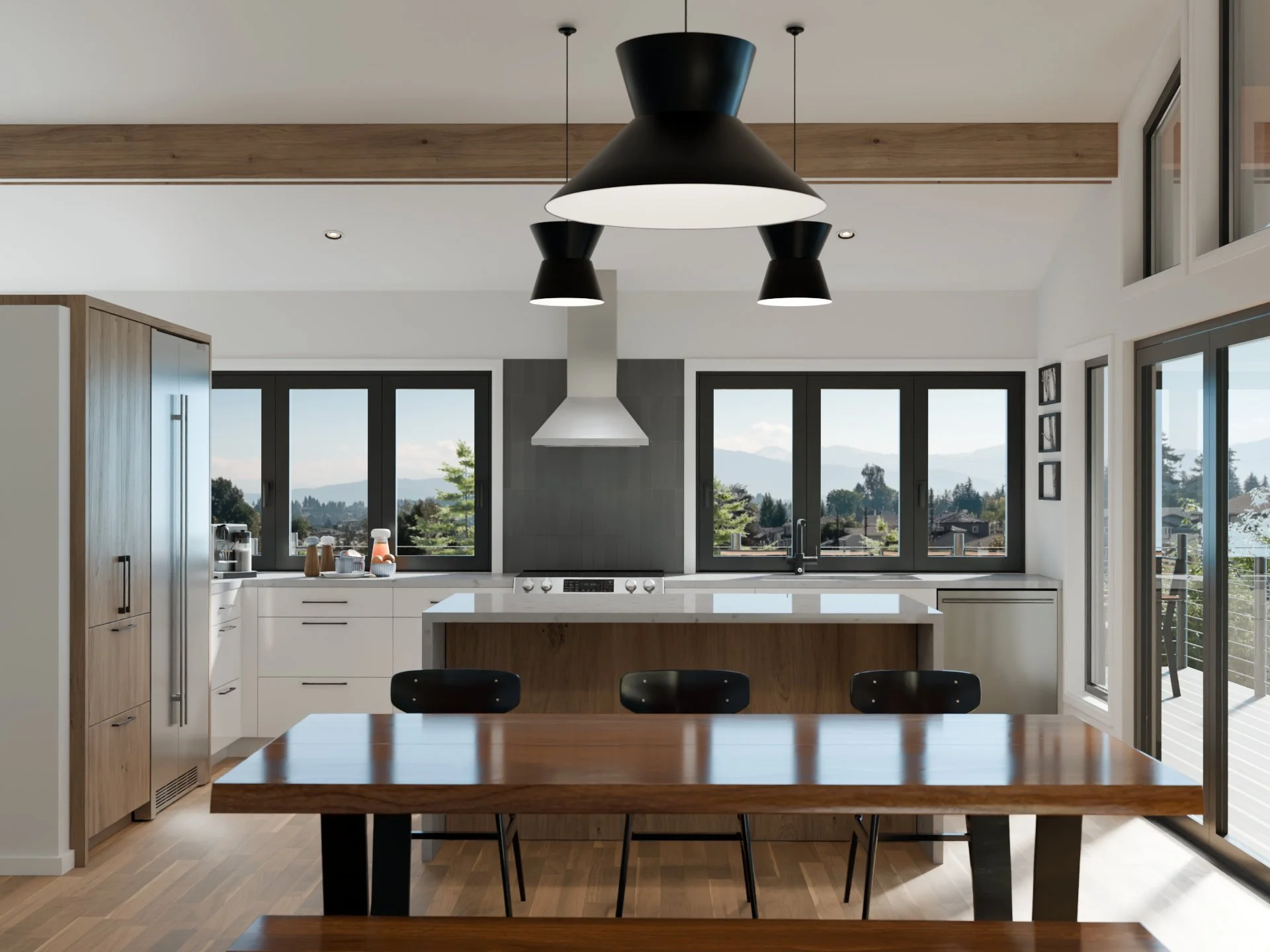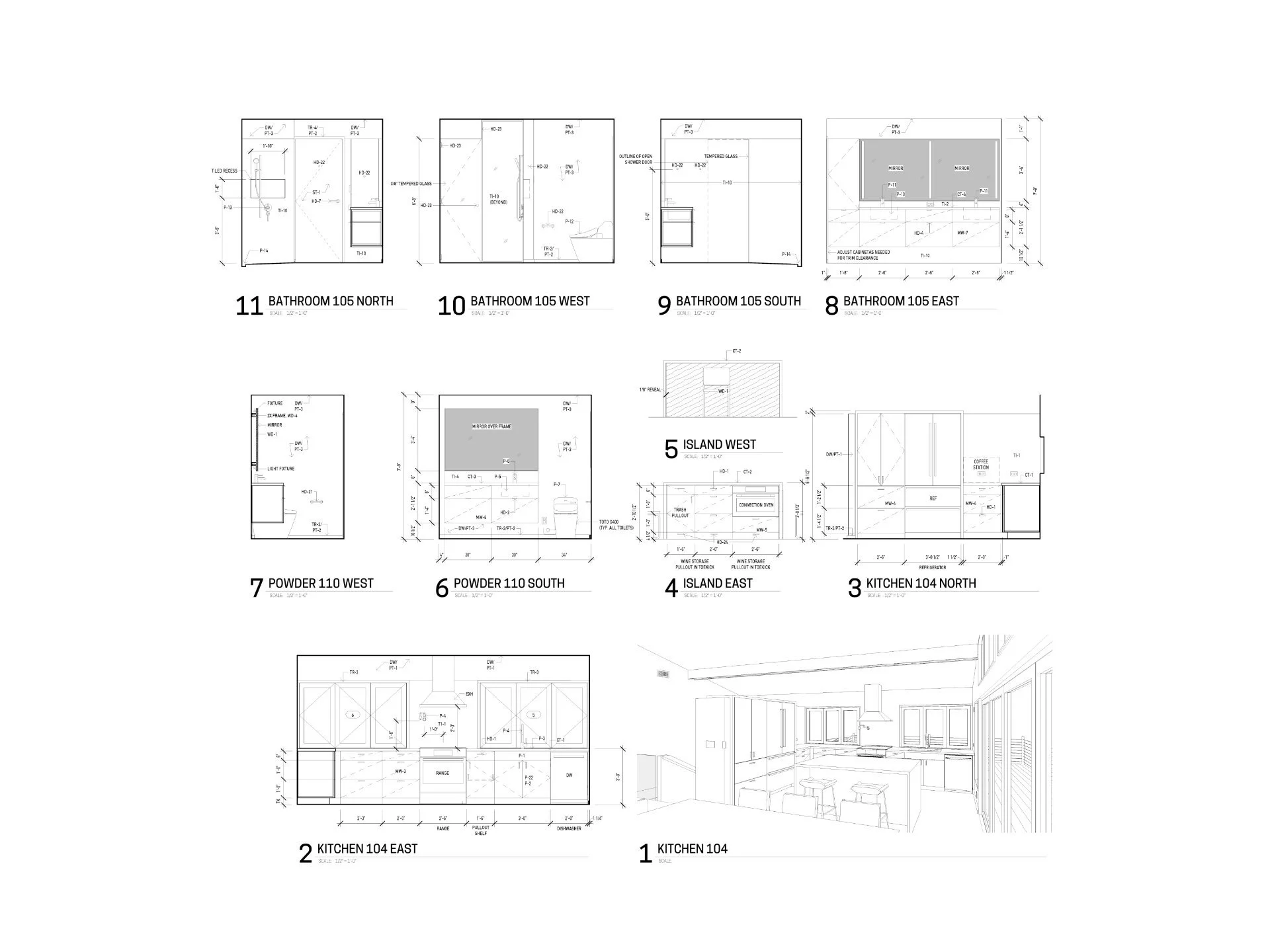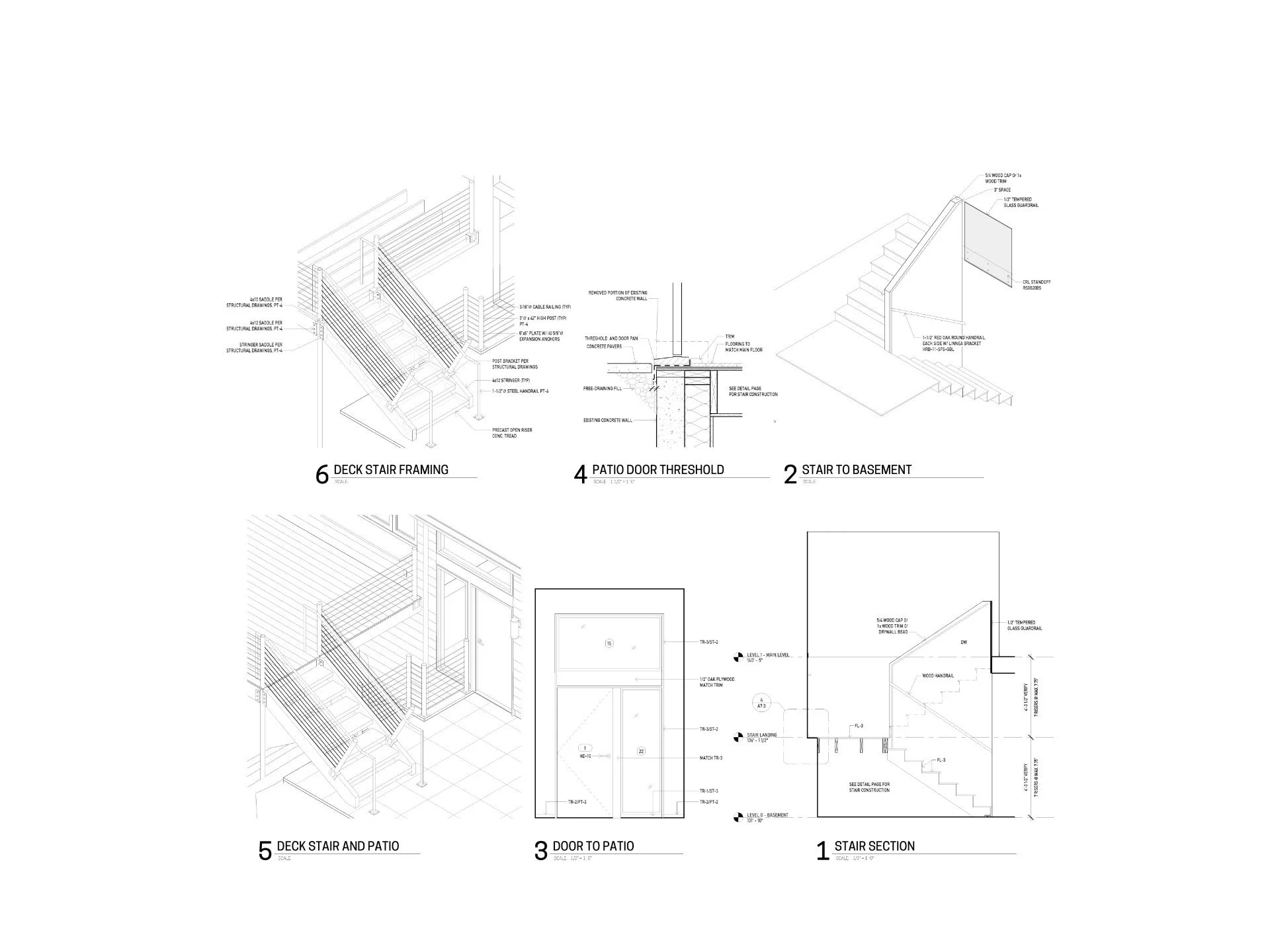Client: WC STUDIO architects
BIM and architectural visualization project of a single-family residence addition and renovation in Kenmore, Washington. Project completed using Revit and Blender.
Please note: The drawings and renderings shared in this post are the intellectual property and copyrighted works of WC STUDIO architects. They are featured here solely as examples of BIM (Revit) and architectural visualization services completed for this Client.



