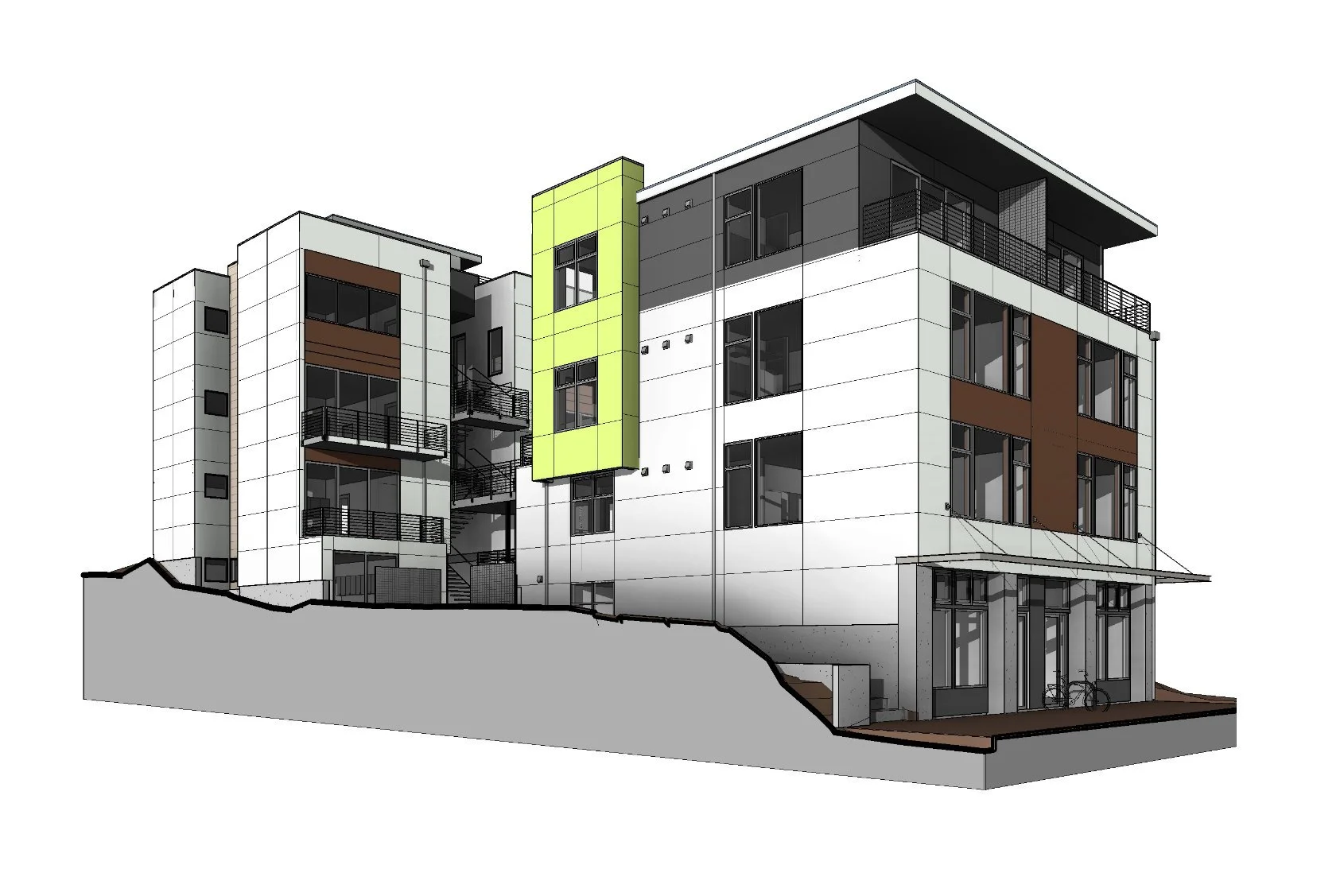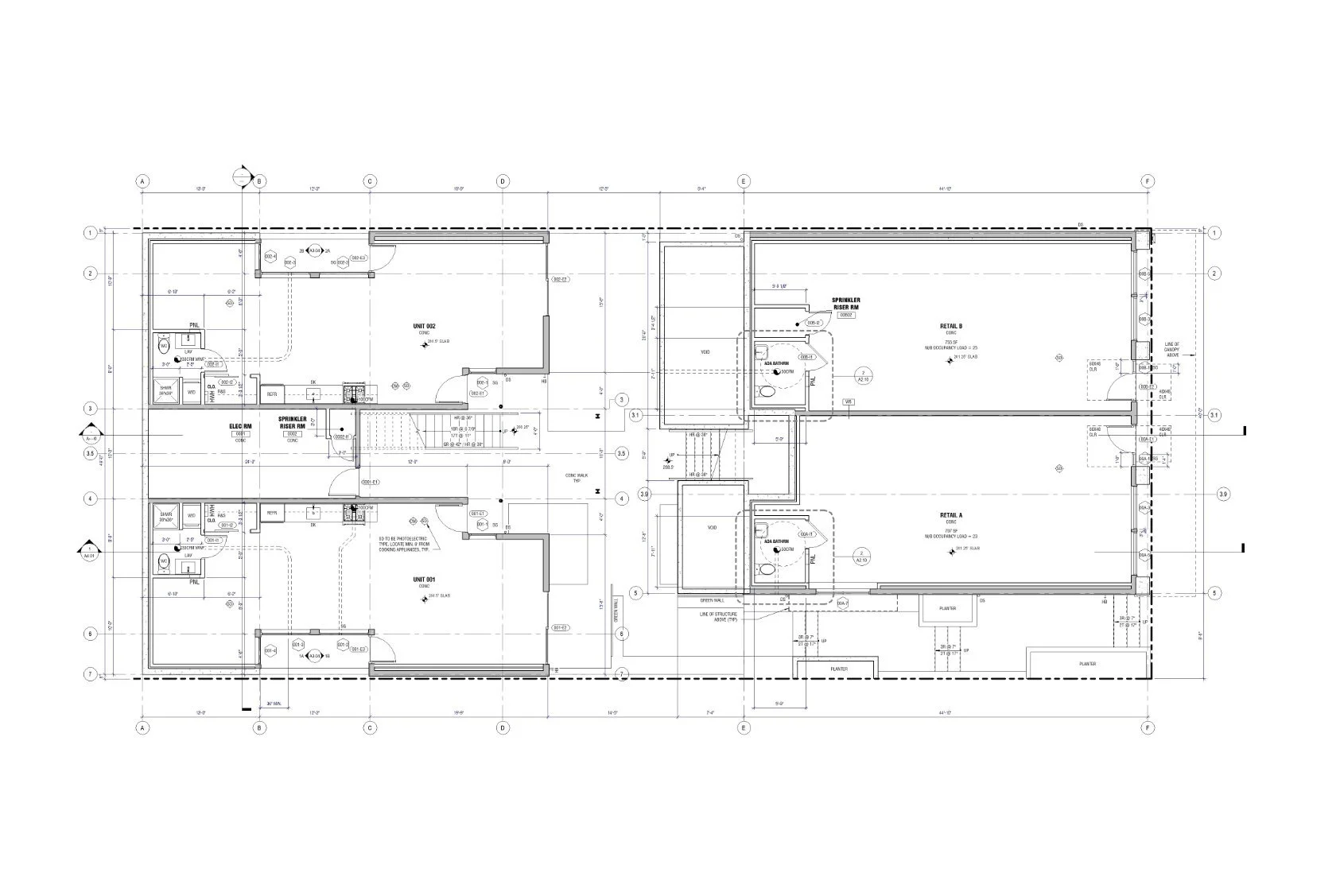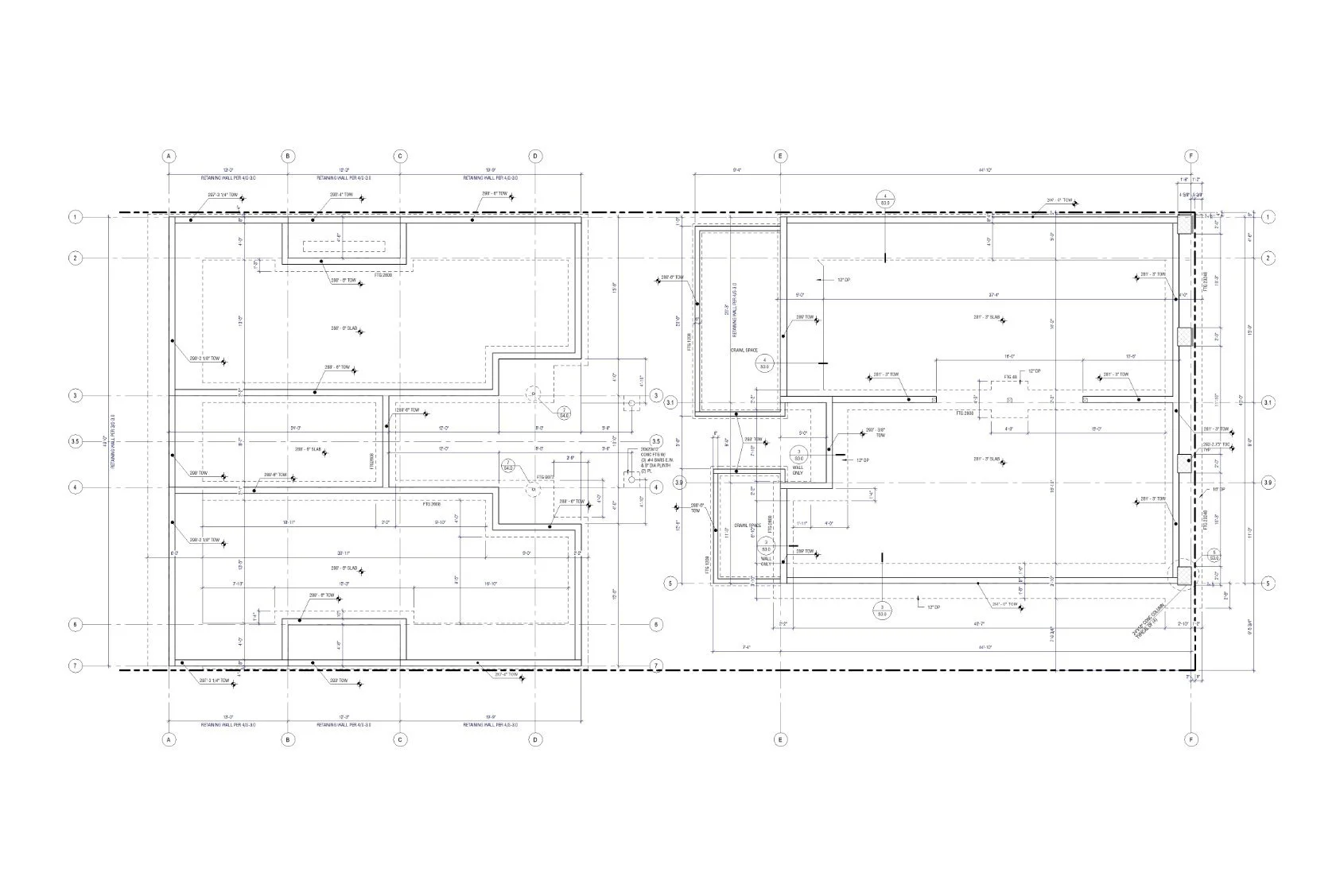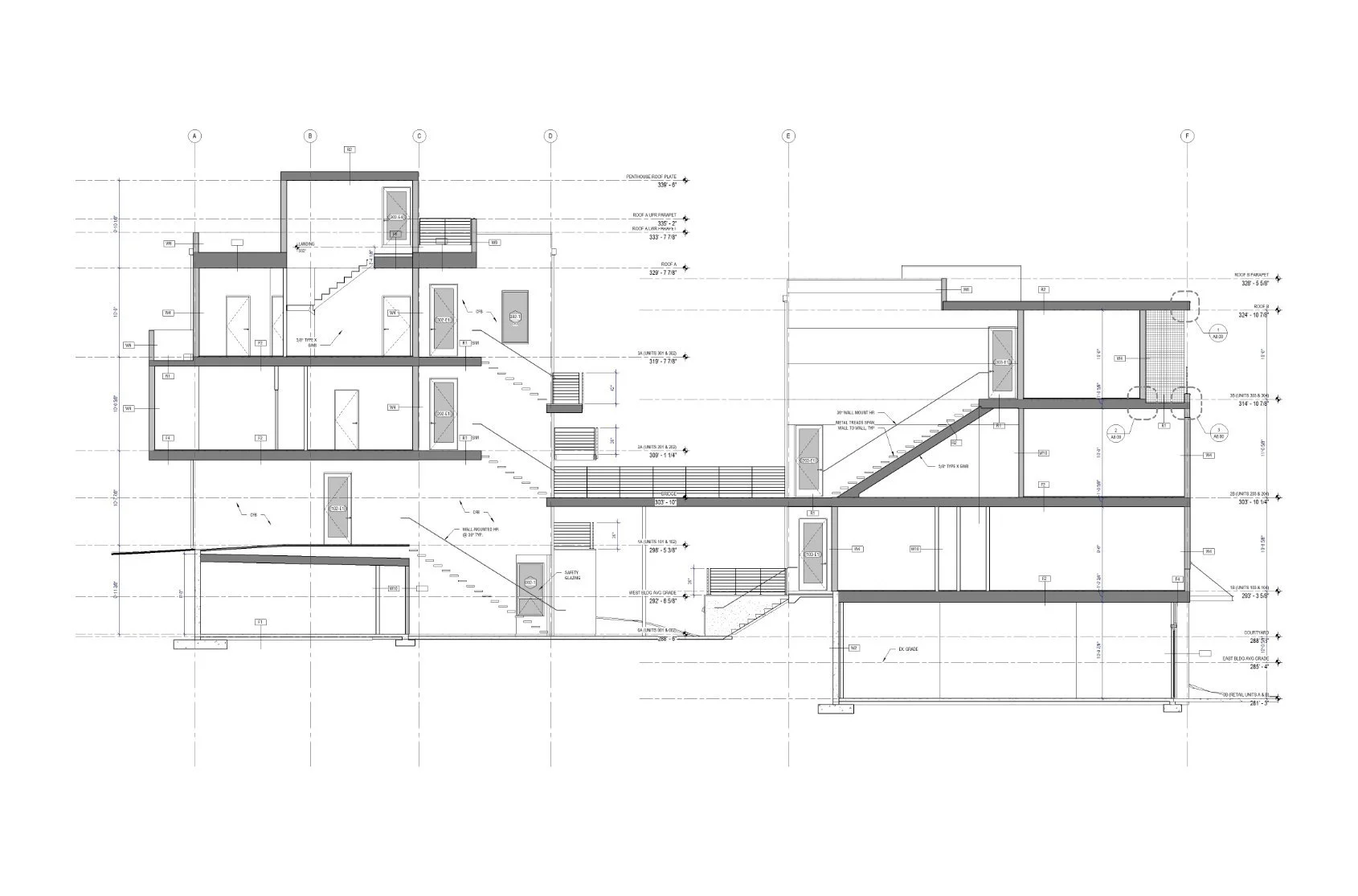Client: David Foster Architects
BIM project of a mixed-use building in Tacoma, Washington. Project completed using Revit. Project consists of two buildings with a total of fourteen apartments and two retail spaces.
Please note: The drawings shared in this post are the intellectual property and copyrighted works of David Foster Architects. They are featured here solely as examples of BIM (Revit) services completed for this Client.




